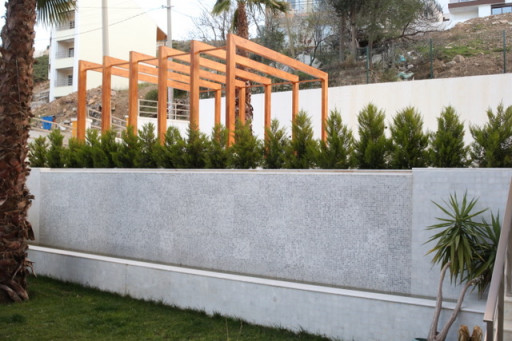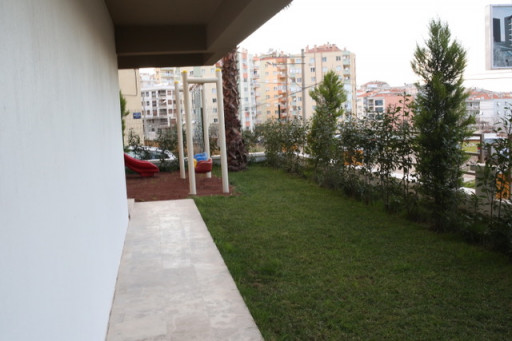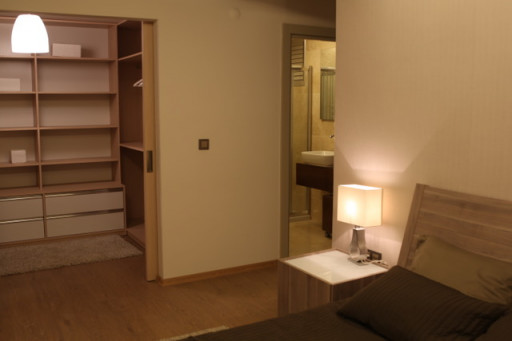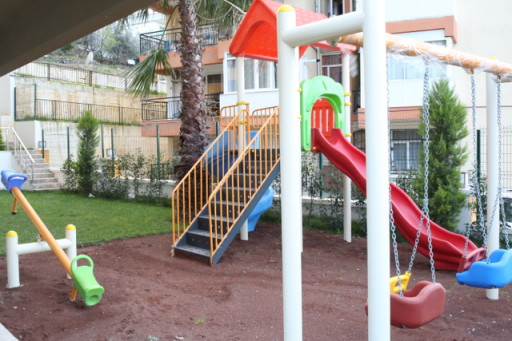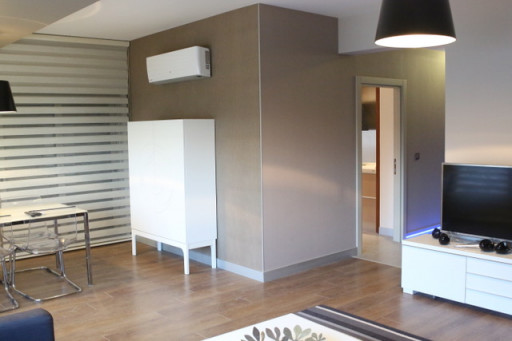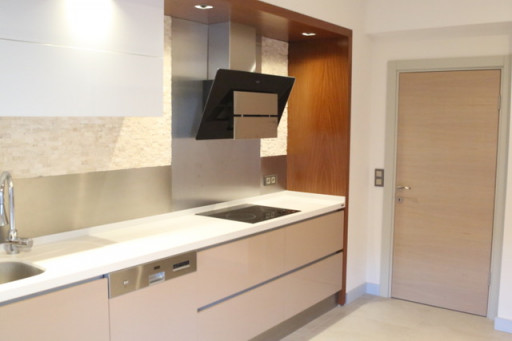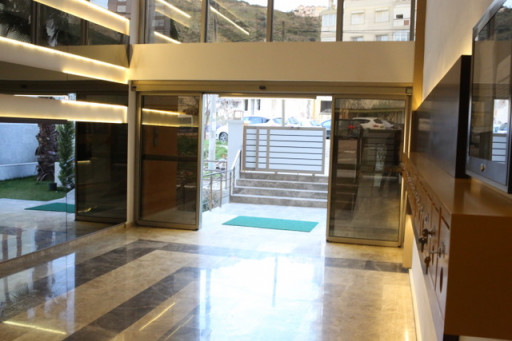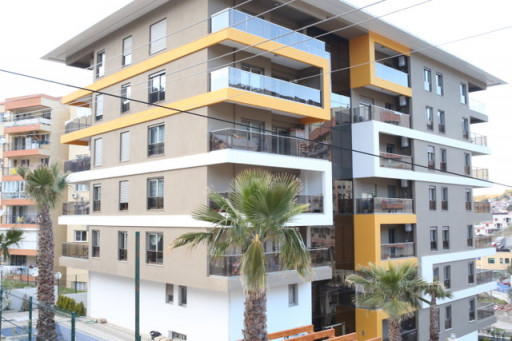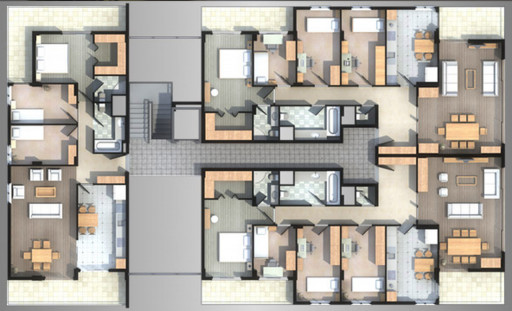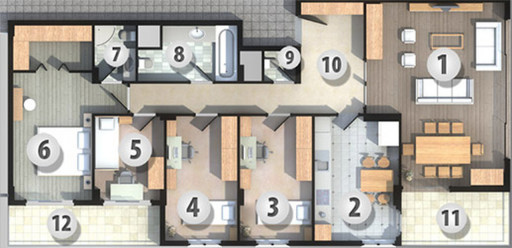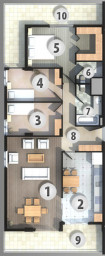Sıradışı ve yalın mimari yaklaşımı ile dikkat çeken proje, 1418 m2 kullanım alanlı arsa üzerine inşa edilmiştir. Tek blokta A (14 adet 4+1) ve B (5 adet 3+1) tipinde olmak üzere toplam 19 konuttan oluşmaktadır. Yapı ruhsatına esas toplam brüt inşaat alanı 3857 m2 dir. A tipi konutlar brüt 212,50 m2, B tipi konutlar brüt 176,50 m2 dir. Arsanın %70 i yeşil, sosyal ve açık alan kullanımına olanak verecek şekildedir.
İzmir’in incisi Balçova’da, gelişmesini hız kesmeden sürdüren bir konumda yer almaktadır. Ulaşım olanakları bakımından İzmir çevre yoluna, ticari ve sosyal çekim merkezlerine yakınlığı nedeniyle caziptir. Proje, her birimi detaylıca düşünülerek, konforlu bir yaşamın anahtarlarını vermek üzere, titizlikle tasarlanmıştır.
Özellikle daha ferah bir kullanıma olanak sağlayacak şekilde, kat yüksekliği 2.90 m. olarak belirlenmiştir.
Tüm odalar doğrudan güneş ışığı alabilecek şekilde tasarlanmıştır. Ayrıca konutların birbirleriyle temas eden yüzeyleri minimumda tutulmuştur. Güvenlik, bina otomasyon sistemiyle (akıllı bina) bütünleşik olarak kapalı devre kamera sistemiyle sağlanacaktır.
TEKNİK ÖZELLİKLER
- Ana girişte silikon cephe uygulaması.
- Üzerinde yürünebilir, yalıtımlı teras çatı.
- Merkezi doğalgaz ısıtma sistemi-hidrofor.
- Tam otomatik asansör.
- Her konutta merkezi klima sistem altyapısı.
- Bütün pencerelerde otomatik panjur sistemi.
- Binalarda enerji performansı yönetmeliğine uygun duvar ve yalıtım elemanları.
- Radye temel sistemi.
- Temel bohçalama sistemi.
- Statik projeye uygun C30 sınıfı hazır beton.
- Isı yalıtımlı alüminyum doğrama.
- Özel tasarımlı mutfak.
MİMARİ
- Modern ve sade mimari çözüm.
- Komşuluğu ön planda tutan ortak alan yaklaşımı.
- Dekorasyon projesiyle bütünleşmiş mimari proje.
- Aynı kattaki konutlarda minimum ortak yüzeyler.
- Galeri boşluğuyla zenginleştirilmiş giriş, lobi ve ulaşım mekanı.
- Kapalı otopark.
- Spor salonu.
- Havuz ve bütünleşik kamelya tasarımı.
- Çocuk oyun alanı.
- Özel tasarımlı peyzaj düzenlemesi.

